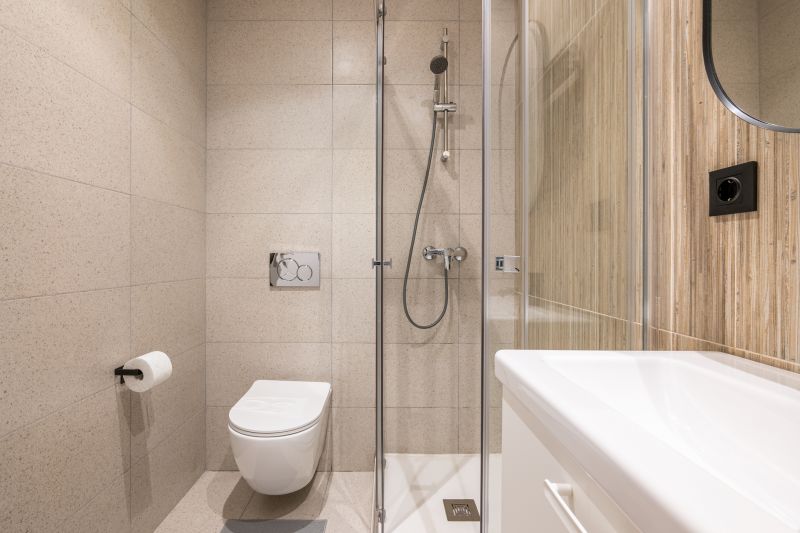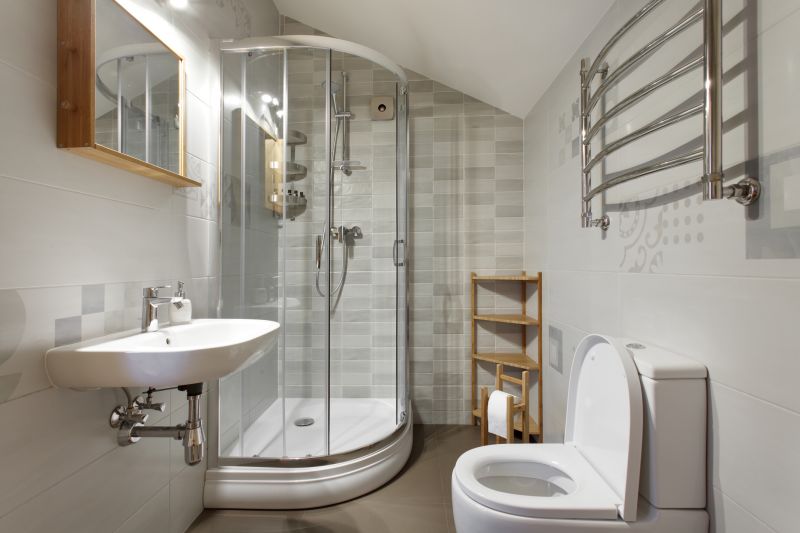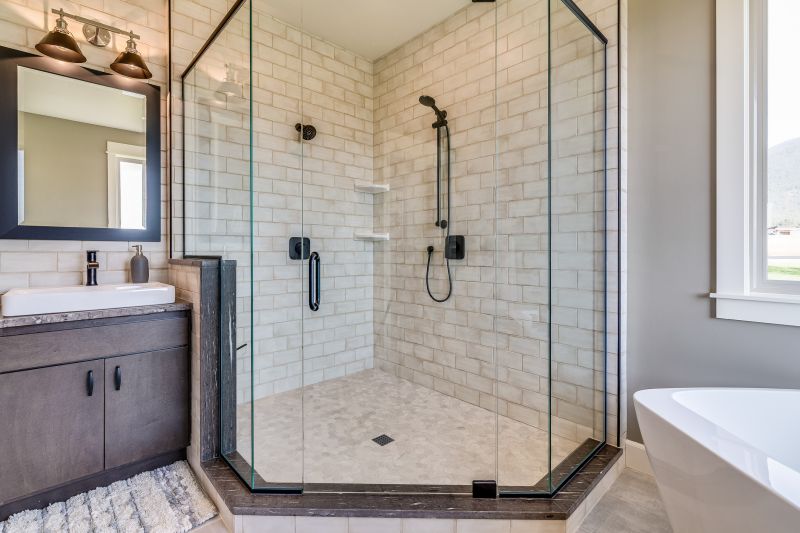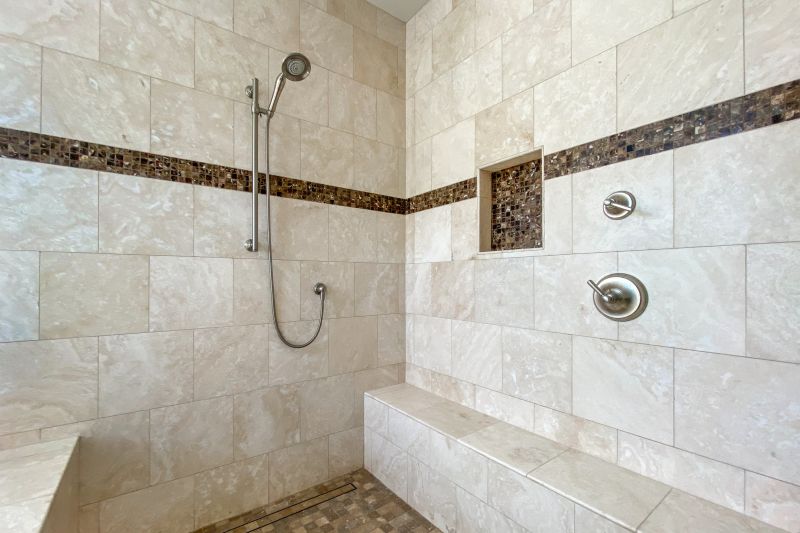Small Bathroom Shower Solutions for Better Space Use
Corner showers utilize two walls to contain the shower space, freeing up valuable floor area. They are ideal for small bathrooms as they maximize usable space and can be customized with glass enclosures or curved doors for a modern appearance.
Wet rooms feature an open-plan shower area without a traditional enclosure, creating a seamless and spacious feel. They often include a slight floor slope for drainage and are suitable for small bathrooms seeking a minimalist and accessible layout.




In small bathroom designs, the choice of shower enclosure can significantly impact the perception of space. Glass panels, especially frameless options, create an open and airy environment, reducing visual clutter. Incorporating built-in niches or shelves within the shower area offers practical storage solutions without encroaching on the limited space. Additionally, selecting fixtures with a minimal profile and light color schemes can enhance the sense of openness and cleanliness.
| Layout Type | Advantages |
|---|---|
| Corner Shower | Maximizes corner space and provides a modern look. |
| Walk-In Shower | Offers accessibility and a spacious feel. |
| Shower/Tub Combo | Combines bathing and showering in limited space. |
| Wet Room | Creates an open, seamless shower area. |
| Neo-Angle Shower | Utilizes corner space efficiently with angled doors. |
| Sliding Door Shower | Reduces space needed for door clearance. |
| Recessed Shower | Built into wall for a streamlined appearance. |
| Compact Shower Stall | Designed specifically for small footprints. |
The diversity of small bathroom shower layouts provides numerous options for homeowners seeking to maximize their limited space. Whether through corner configurations, open wet rooms, or innovative enclosure designs, there are solutions suited to various preferences and needs. Proper planning and design can transform compact bathrooms into stylish, functional spaces that meet daily requirements without feeling cramped.





